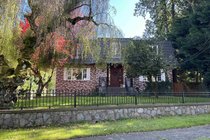What would you like to know?
What is your availability for a viewing?
1460 Matthews Avenue, Vancouver
MLS®: R2873614
$6,490,000
4590
Sq.Ft.
5
Baths
6
Beds
11,437
Lot SqFt
1974
Built






