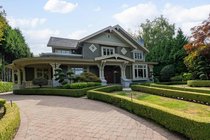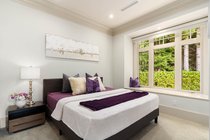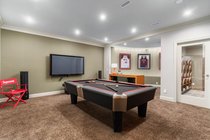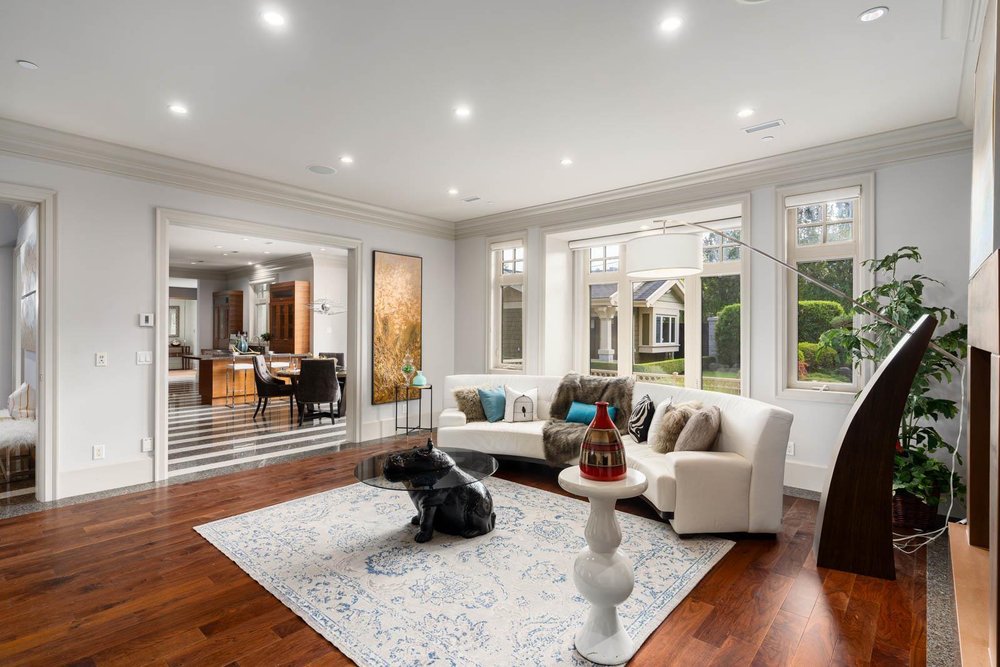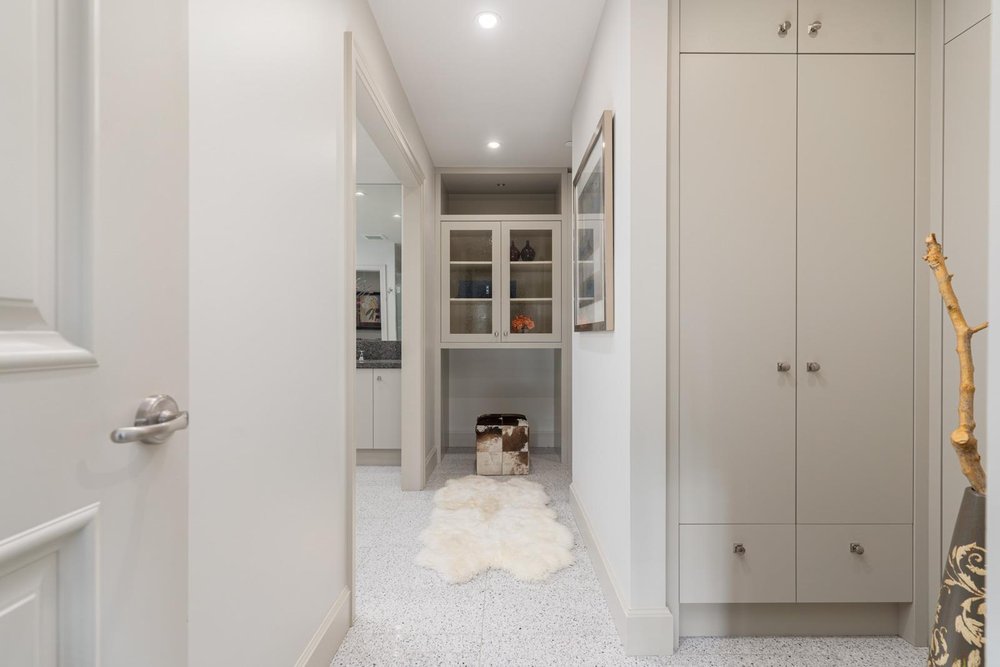Mortgage Calculator
1350 W 32nd Avenue, Vancouver
Elegant Shaughnessy Residence designed by Loy Leyland on a QUIET tree-lined street! This 16 year young 8800+sf mansion sits on a massive 100*163.24=16324sf property w/a southern backyard. Main flr features cross hall fml living & dining, office, conservatory, gourmet main & wok kit, a large pantry + a guest bdrm w/ensuite bath. 5 bdrms & 5 baths on the 2nd level, large mstr suite w/sitting area, a spa like 6 pc bath & a large WIC & a private balcony. 3 levels of circular staircase. Basement boasts an indoor pool w/waterfall & hot tub, home theatre, large wine cellar & 2 extra bdrms. A 300sf gym next to the 3 car garage. Beautiful English garden w/a waterfall pond in the back. Superior material & craftsmanship! Close to VC., York House, St. George's, Crofton; short drive to YVR & DT.
Taxes (2023): $77,507.10
Features
| MLS® # | R2840094 |
|---|---|
| Property Type | Residential Detached |
| Dwelling Type | House/Single Family |
| Home Style | 2 Storey w/Bsmt. |
| Year Built | 2007 |
| Fin. Floor Area | 8863 sqft |
| Finished Levels | 3 |
| Bedrooms | 8 |
| Bathrooms | 8 |
| Taxes | $ 77507 / 2023 |
| Lot Area | 16324 sqft |
| Lot Dimensions | 100.0 × 162.1 |
| Outdoor Area | Balcny(s) Patio(s) Dck(s) |
| Water Supply | City/Municipal |
| Maint. Fees | $N/A |
| Heating | Hot Water, Radiant |
|---|---|
| Construction | Frame - Wood |
| Foundation | |
| Basement | Fully Finished |
| Roof | Other |
| Fireplace | 2 , Natural Gas |
| Parking | Garage; Triple |
| Parking Total/Covered | 0 / 0 |
| Exterior Finish | Wood |
| Title to Land | Freehold NonStrata |
Rooms
| Floor | Type | Dimensions |
|---|---|---|
| Main | Living Room | 19' x 19' |
| Main | Dining Room | 17' x 14' |
| Main | Kitchen | 16' x 19' |
| Main | Wok Kitchen | 6' x 8' |
| Main | Family Room | 19' x 18' |
| Main | Office | 11' x 12'6 |
| Main | Bedroom | 11'6 x 10' |
| Main | Den | 16'6 x 15' |
| Main | Nook | 13'6 x 16' |
| Main | Mud Room | 9' x 8' |
| Main | Foyer | 13' x 10' |
| Main | Pantry | 5' x 7' |
| Above | Primary Bedroom | 19' x 15' |
| Above | Bedroom | 12' x 13' |
| Above | Bedroom | 13'6 x 11'6 |
| Above | Bedroom | 13' x 12'6 |
| Above | Bedroom | 15'6 x 13' |
| Bsmt | Recreation Room | 20'6 x 12'6 |
| Bsmt | Media Room | 20' x 17'6 |
| Bsmt | Bedroom | 10'6 x 11'6 |
| Bsmt | Bedroom | 11' x 11'5 |
| Bsmt | Wine Room | 12'6 x 6' |
| Bsmt | Laundry | 7' x 10' |
| Bsmt | Sauna | 8' x 6' |
| Main | Gym | 17' x 14' |
Bathrooms
| Floor | Ensuite | Pieces |
|---|---|---|
| Main | N | 2 |
| Main | Y | 4 |
| Above | Y | 6 |
| Above | Y | 4 |
| Above | Y | 4 |
| Above | Y | 4 |
| Above | Y | 4 |
| Bsmt | Y | 4 |




