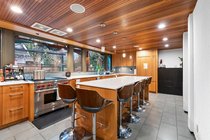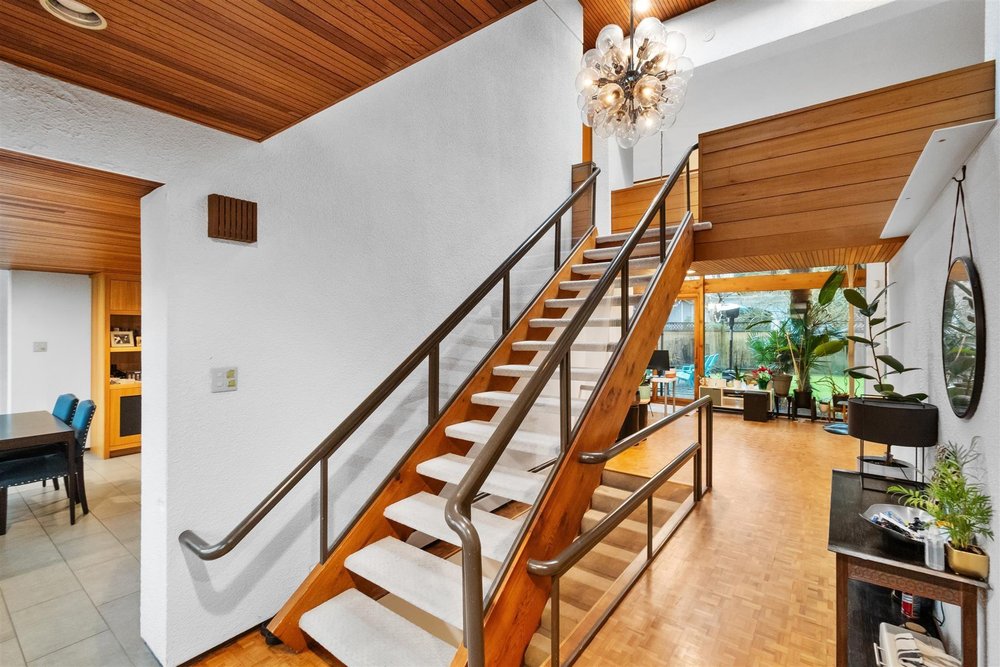Mortgage Calculator
3951 Hudson Street, Vancouver
Prime 100x100=10000sf corner at Hudson and Laurier in the heart of 1st Shaughnessy. The existing 1978 contemporary style home has undergone renovations from 2010 to 2015. Updates: Basement Reno in 2015, main flr in 2010 incl. kit. & bath. Master bath in 2012; Furnace & water heating sys in 2010. Natural light through windows creates an inviting ambiance thru-out. Rich dark parquet wood flooring & cedar wood ceilings. Island kitchen w/eating area & built-in appliances. Family rm has built-in entertainment area with glass doors leading to O/D pool. 5 bdrms upstairs. Basement boasts a rec.rm w/gas FP & wet bar. Rarely available post 1940 house CAN BE TORN DOWN and re-developed. Priced lower than BCAA $6.41M.
Taxes (2023): $32,267.00
Features
| MLS® # | R2842290 |
|---|---|
| Property Type | Residential Detached |
| Dwelling Type | House/Single Family |
| Home Style | 2 Storey w/Bsmt. |
| Year Built | 1978 |
| Fin. Floor Area | 6141 sqft |
| Finished Levels | 3 |
| Bedrooms | 5 |
| Bathrooms | 5 |
| Taxes | $ 32267 / 2023 |
| Lot Area | 10000 sqft |
| Lot Dimensions | 100.0 × 100 |
| Outdoor Area | Fenced Yard,Patio(s) & Deck(s) |
| Water Supply | City/Municipal |
| Maint. Fees | $N/A |
| Heating | Hot Water, Natural Gas |
|---|---|
| Construction | Frame - Wood |
| Foundation | |
| Basement | Full,Partly Finished |
| Roof | Tar & Gravel |
| Fireplace | 2 , Natural Gas |
| Parking | Add. Parking Avail.,Garage; Double |
| Parking Total/Covered | 5 / 2 |
| Exterior Finish | Mixed,Wood |
| Title to Land | Freehold NonStrata |
Rooms
| Floor | Type | Dimensions |
|---|---|---|
| Main | Living Room | 21'1 x 22'9 |
| Main | Kitchen | 21'7 x 12'2 |
| Main | Dining Room | 18'9 x 9'9 |
| Main | Family Room | 19'10 x 22'6 |
| Main | Flex Room | 13'4 x 9'3 |
| Above | Primary Bedroom | 11'6 x 18'6 |
| Above | Walk-In Closet | 8'9 x 6'7 |
| Above | Bedroom | 11'4 x 12' |
| Above | Bedroom | 12' x 15' |
| Above | Bedroom | 12' x 14'10 |
| Above | Bedroom | 16'3 x 12'1 |
| Bsmt | Recreation Room | 24'8 x 32'3 |
| Bsmt | Flex Room | 14'8 x 32'3 |
| Bsmt | Den | 8'8 x 10'2 |
Bathrooms
| Floor | Ensuite | Pieces |
|---|---|---|
| Main | N | 3 |
| Bsmt | N | 2 |
| Above | Y | 4 |
| Above | Y | 4 |
| Above | N | 4 |




























