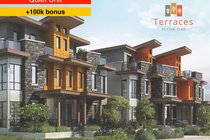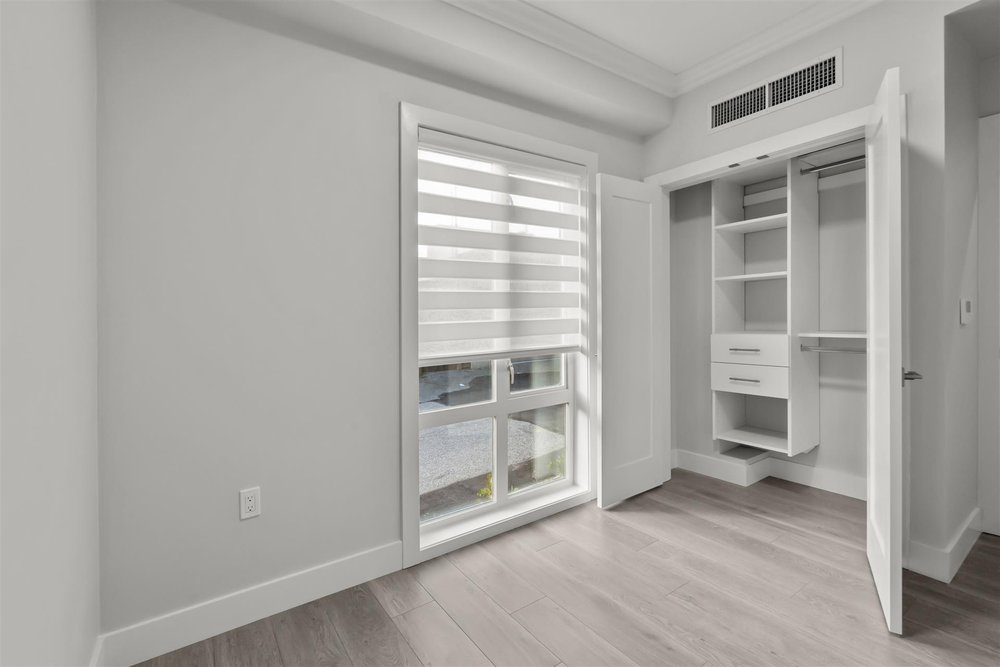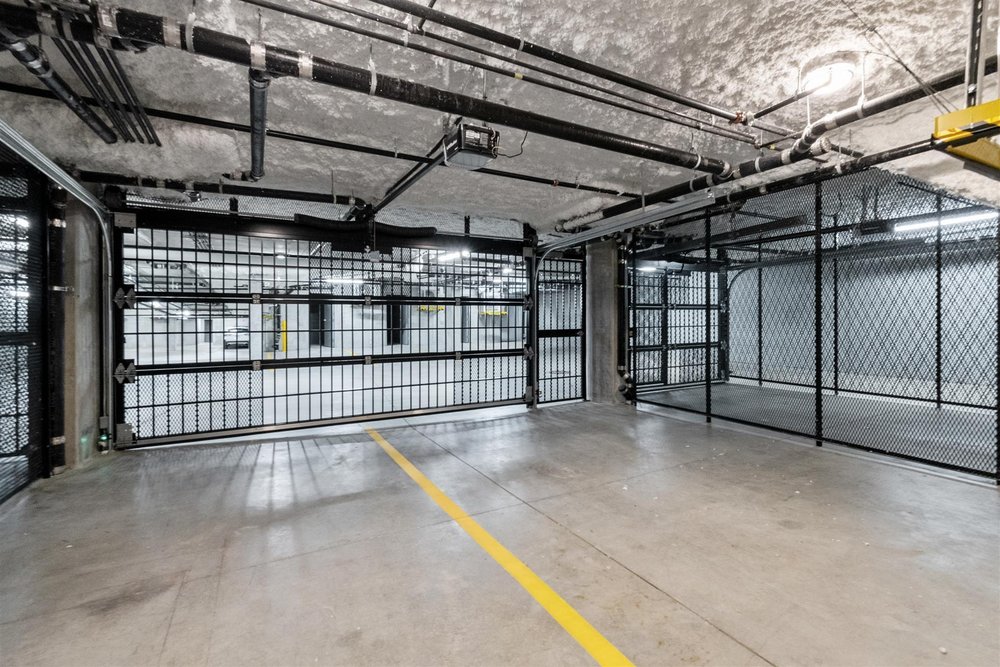Mortgage Calculator
For new mortgages, if the downpayment or equity is less then 20% of the purchase price, the amortization cannot exceed 25 years and the maximum purchase price must be less than $1,000,000.
Mortgage rates are estimates of current rates. No fees are included.
24 7565 Oak Street, Vancouver
MLS®: R2851431
1230
Sq.Ft.
3
Baths
3
Beds
2023
Built
Open House: Sat 27th Apr 12:00 pm - 4:00 pm
QUIET Unit in the most inside row of Terraces at Oak Park. This BRAND NEW approx. 1300sf TH is MOVE IN READY! Efficient 3 bdrm & 2.5 bath floor plan. Top of the line appliances, Bosch gas stove, A/C, modern and sleek bathrooms. 2 CAR ATTACHED GARAGE + a storage room. Full 2-5-10 warranty. Right across from Oak Park & Community Centre. Close to top Westside schools: Churchill Sec., Vancouver College, Crofton, St. George's, York House; easy drive to YVR, DT & UBC, future Oakridge Centre. Measurements are from the developer's architectural drawings. Inquire with listing agents for a $100,000 bonus discount. OPEN HOUSE: April 27 (Sat) 12-4pm.
Amenities
Bike Room
In Suite Laundry
Storage
Features
Air Conditioning
ClthWsh
Dryr
Frdg
Stve
DW
Drapes
Window Coverings
Garage Door Opener
Humidifier
Security - Roughed In
Show/Hide Technical Info
Show/Hide Technical Info
| MLS® # | R2851431 |
|---|---|
| Property Type | Residential Attached |
| Dwelling Type | Townhouse |
| Home Style | Other |
| Year Built | 2023 |
| Fin. Floor Area | 1230 sqft |
| Finished Levels | 3 |
| Bedrooms | 3 |
| Bathrooms | 3 |
| Taxes | $ N/A / 2023 |
| Outdoor Area | Balcny(s) Patio(s) Dck(s) |
| Water Supply | City/Municipal |
| Maint. Fees | $598 |
| Heating | Electric, Forced Air |
|---|---|
| Construction | Frame - Wood |
| Foundation | |
| Basement | None |
| Roof | Torch-On |
| Fireplace | 0 , |
| Parking | Garage; Underground |
| Parking Total/Covered | 2 / 2 |
| Exterior Finish | Fibre Cement Board,Metal,Other |
| Title to Land | Freehold Strata |
Rooms
| Floor | Type | Dimensions |
|---|---|---|
| Main | Living Room | 15'7 x 8'8 |
| Main | Kitchen | 12'6 x 9'2 |
| Main | Bedroom | 10' x 8' |
| Above | Primary Bedroom | 12' x 10' |
| Above | Bedroom | 10' x 8'5 |
| Above | Storage | 8' x 5' |
| Below | Storage | 6' x 7' |
| Below | Other | 20' x 17' |
Bathrooms
| Floor | Ensuite | Pieces |
|---|---|---|
| Main | N | 2 |
| Above | N | 3 |
| Above | Y | 4 |
































