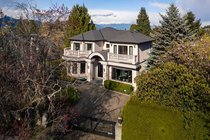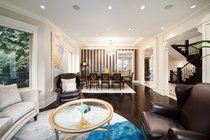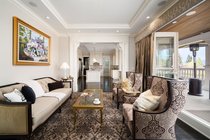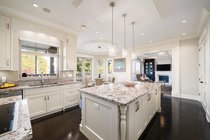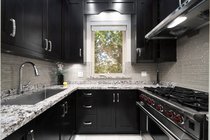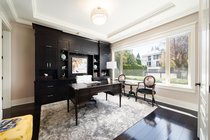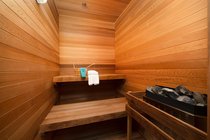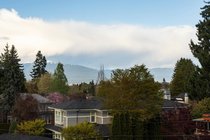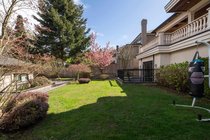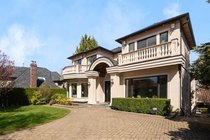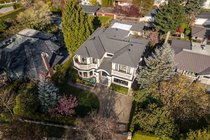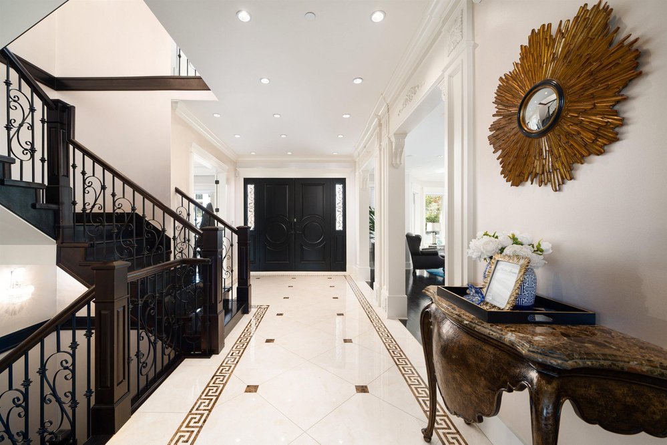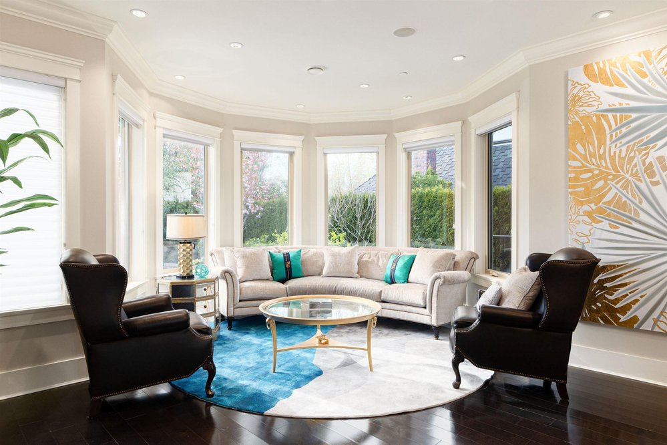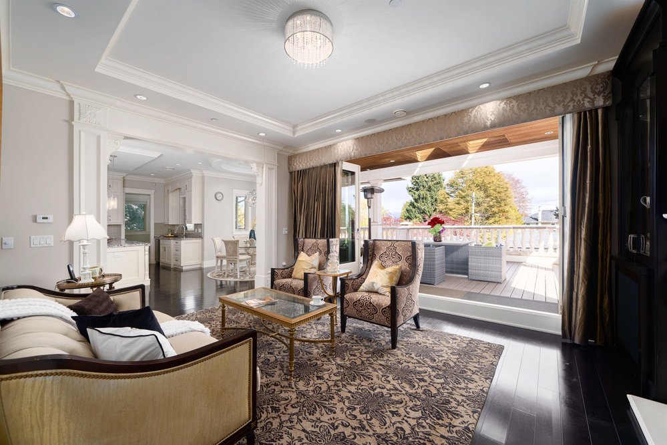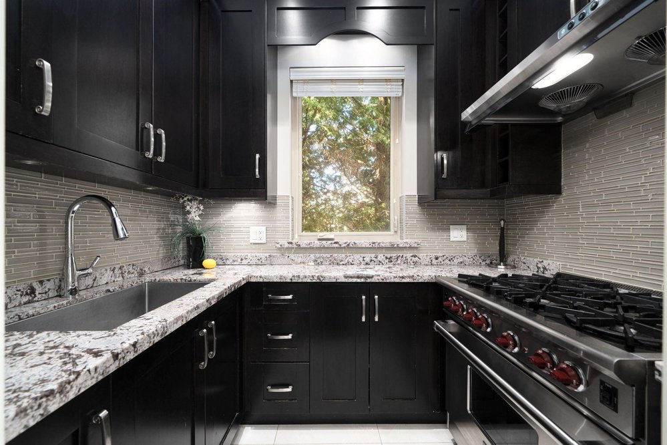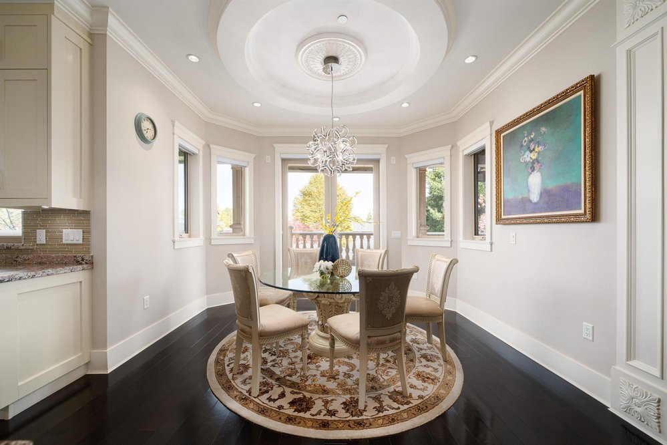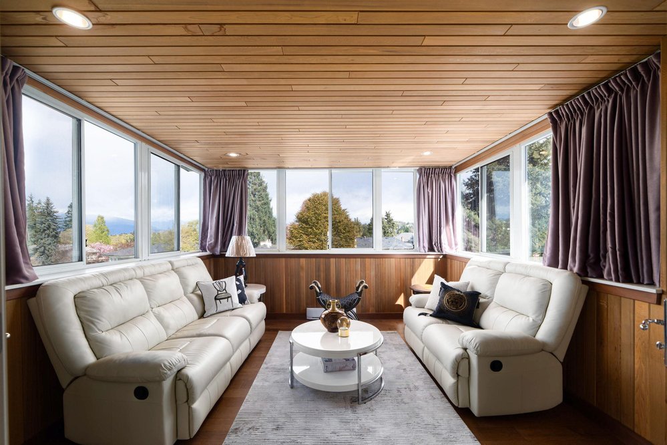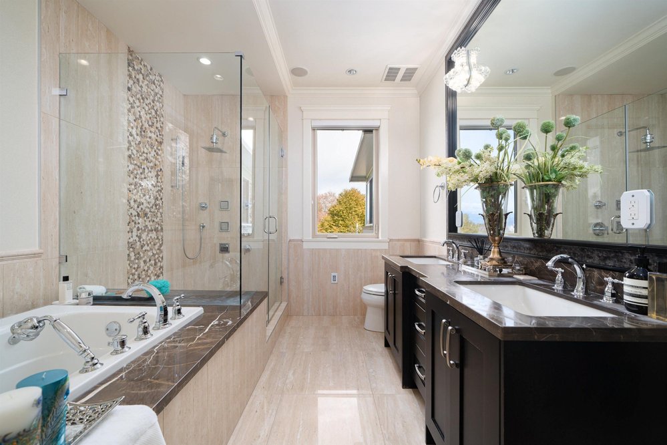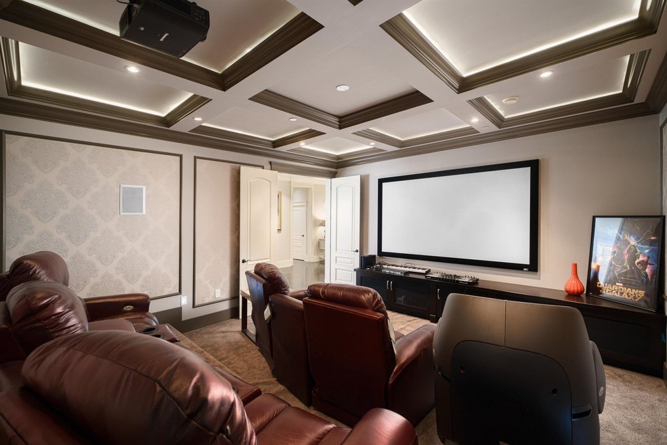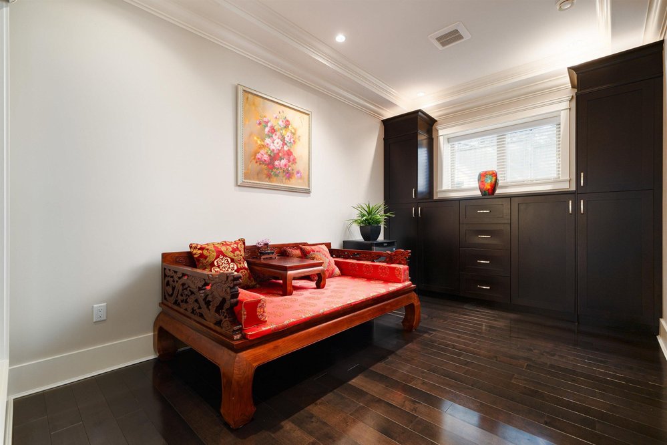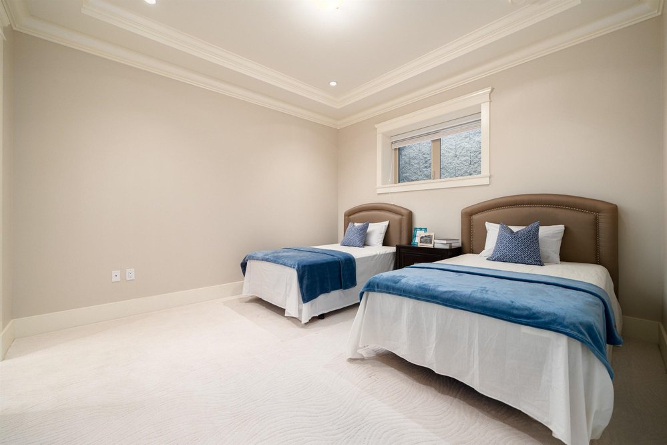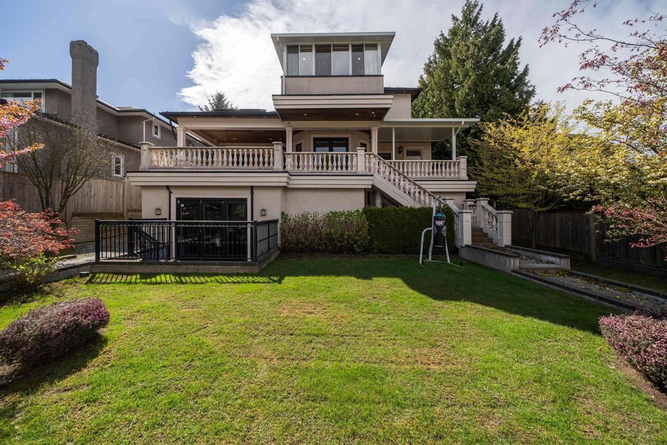Mortgage Calculator
4810 Hudson Street, Vancouver
Rarely available 12yr old one owner view home in the heart of Shaughnessy. This luxurious custom built mansion offers 6000sf+ of graceful space on large 66x161.66=10700sf property. High ceiling foyer w/ grand chandelier, large principal rooms on the main, top of the line appliances in both main & wok kitchens, accordion door connects the family rm to a large covered O/D patio, an office w/a full ensuite bath. Upstairs 3 large ensuited bedrooms. The master suite has its own covered tea rm w/gorgeous mountain & city views. High ceiling walkout basement boasts movie theatre, wet bar, large rec room, Romanesque Corinthian-column gazebo resort spa & sauna, plus 3 extra bdrms. 4 car garage. Central yet prestigious location, close to York House, Crofton, St. Georges, short drive to UBC, DT & YVR.
Taxes (2023): $38,481.60
Features
| MLS® # | R2871905 |
|---|---|
| Property Type | Residential Detached |
| Dwelling Type | House/Single Family |
| Home Style | 2 Storey w/Bsmt. |
| Year Built | 2012 |
| Fin. Floor Area | 6027 sqft |
| Finished Levels | 3 |
| Bedrooms | 6 |
| Bathrooms | 8 |
| Taxes | $ 38482 / 2023 |
| Lot Area | 10700 sqft |
| Lot Dimensions | 66.00 × 161.6 |
| Outdoor Area | Balcny(s) Patio(s) Dck(s) |
| Water Supply | City/Municipal |
| Maint. Fees | $N/A |
| Heating | Radiant |
|---|---|
| Construction | Frame - Wood |
| Foundation | |
| Basement | Full |
| Roof | Asphalt |
| Fireplace | 1 , Natural Gas |
| Parking | Garage; Triple |
| Parking Total/Covered | 0 / 0 |
| Exterior Finish | Mixed |
| Title to Land | Freehold NonStrata |
Rooms
| Floor | Type | Dimensions |
|---|---|---|
| Main | Living Room | 13' x 11' |
| Main | Dining Room | 12' x 11' |
| Main | Family Room | 13' x 12' |
| Main | Office | 11' x 10' |
| Main | Kitchen | 13' x 12' |
| Main | Wok Kitchen | 10' x 9' |
| Main | Eating Area | 11' x 11' |
| Above | Primary Bedroom | 16' x 15' |
| Above | Walk-In Closet | 11' x 8' |
| Above | Bedroom | 13' x 12' |
| Above | Bedroom | 13' x 12' |
| Bsmt | Playroom | 20' x 15' |
| Bsmt | Media Room | 15' x 13' |
| Bsmt | Hobby Room | 13' x 12' |
| Bsmt | Sauna | 9' x 9' |
| Bsmt | Bedroom | 10' x 10' |
| Bsmt | Bedroom | 10' x 10' |
| Bsmt | Bedroom | 8' x 8' |
Bathrooms
| Floor | Ensuite | Pieces |
|---|---|---|
| Main | N | 3 |
| Above | Y | 4 |
| Above | Y | 4 |
| Above | Y | 5 |
| Bsmt | Y | 4 |
| Bsmt | Y | 4 |
| Bsmt | Y | 3 |
| Bsmt | N | 4 |




