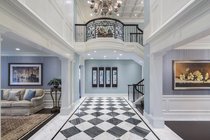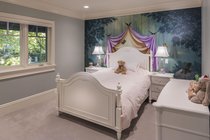Mortgage Calculator
3989 Angus Drive, Vancouver
Georgie Best Interior Award! Stately & posh upper class British Tudor Mansion on Angus in prestigious First Shaughnessy. Situated on park like 90 x 200. Designed & built by the Shaughnessy All Star Team: Loy Leyland (architect) Carol Faan (interiors) & Copa (Builder). Well conceived, crafted & adorned, this elegant bejewelled Haute Couture piece (think Hermes, Van Cleefs, Patek, Bentley) feels larger than its 6500sf - impressive double height foyer entrance, cross hall living & dining, all principal rms luxuriously sized w/over-abundance of quality wainscoting & millwork throughout, expertly finished to the epitome of craftsmanship. Imagine living life a Duke & Duchess! Check out the elegant Italian stove + the 5 Star in the wok kitchen. Right across from Shaughnessy Elem, York House, LFA.
Taxes (2023): $23,352.90
Features
| MLS® # | R2870077 |
|---|---|
| Property Type | Residential Detached |
| Dwelling Type | House/Single Family |
| Home Style | 2 Storey w/Bsmt. |
| Year Built | 2019 |
| Fin. Floor Area | 6512 sqft |
| Finished Levels | 3 |
| Bedrooms | 4 |
| Bathrooms | 5 |
| Taxes | $ 23353 / 2023 |
| Lot Area | 17721 sqft |
| Lot Dimensions | 90.00 × 200 |
| Outdoor Area | Balcny(s) Patio(s) Dck(s) |
| Water Supply | City/Municipal |
| Maint. Fees | $N/A |
| Heating | Radiant |
|---|---|
| Construction | Frame - Wood |
| Foundation | |
| Basement | Full |
| Roof | Asphalt |
| Fireplace | 2 , Natural Gas |
| Parking | Garage; Triple |
| Parking Total/Covered | 3 / 3 |
| Exterior Finish | Stucco,Wood |
| Title to Land | Freehold NonStrata |
Rooms
| Floor | Type | Dimensions |
|---|---|---|
| Main | Living Room | 11'7 x 13'11 |
| Main | Kitchen | 23'5 x 12'7 |
| Main | Wok Kitchen | 11'8 x 10'1 |
| Main | Family Room | 26'9 x 13'11 |
| Main | Dining Room | 15'2 x 16' |
| Main | Office | 14'8 x 11'7 |
| Main | Nook | 17'10 x 7'10 |
| Main | Mud Room | 7'10 x 12'5 |
| Above | Primary Bedroom | 15'2 x 16'5 |
| Above | Walk-In Closet | 11' x 8' |
| Above | Walk-In Closet | 15'2 x 7'4 |
| Above | Bedroom | 13'2 x 11'6 |
| Above | Bedroom | 25' x 20'9 |
| Bsmt | Bedroom | 10' x 10'11 |
| Bsmt | Recreation Room | 33'7 x 17'4 |
| Bsmt | Bar Room | 15' x 12'4 |
| Bsmt | Wine Room | 5'6 x 11' |
| Bsmt | Laundry | 10'2 x 11' |
| Bsmt | Sauna | 5' x 7'6 |
| Bsmt | Media Room | 17'9 x 19'10 |
Bathrooms
| Floor | Ensuite | Pieces |
|---|---|---|
| Main | N | 2 |
| Above | Y | 5 |
| Above | N | 4 |
| Above | N | 4 |
| Bsmt | N | 3 |























































