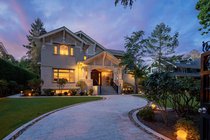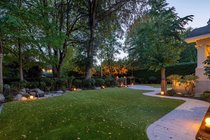Mortgage Calculator
1233 Laurier Avenue, Vancouver
Urban Oasis in the heart of First Shaughnessy. Approx 8400sf elegant residence on a 100x200 world class property. A rarely available PERFECT 1st Shaughnessy piece: the house was built 1995 (can be torn down and built new), north south facing w/lane access, level lot, quiet and private. Double height foyer, extensive use of millwork, crown moldings, faux painting, superior craftsmanship, A/C & radiant heating. Impressive principal rooms on the main; 4 large bdrms all w/ensuite on the 2nd flr; basement boasts wine cellar, bar, theatre, rec rm, 2 extra bdrms. The exterior and gardens have been completely revamped in 2015. 4 car garage. Walking distance to York House; prestigious & central location, easy access to YVR, DT & UBC.
Taxes (2023): $66,837.30
Amenities
Features
| MLS® # | R2870869 |
|---|---|
| Dwelling Type | House/Single Family |
| Home Style | Residential Detached |
| Year Built | 1995 |
| Fin. Floor Area | 8394 sqft |
| Finished Levels | 2 |
| Bedrooms | 6 |
| Bathrooms | 9 |
| Taxes | $ 66837 / 2023 |
| Lot Area | 20038 sqft |
| Lot Dimensions | 100 × |
| Outdoor Area | Patio |
| Water Supply | Public |
| Maint. Fees | $N/A |
| Heating | Natural Gas, Radiant |
|---|---|
| Construction | Frame Wood,Stucco,Wood Siding |
| Foundation | Concrete Perimeter |
| Basement | Finished |
| Roof | Wood |
| Fireplace | 2 , Gas |
| Parking | Garage Double |
| Parking Total/Covered | 4 / 4 |
| Parking Access | Garage Double |
| Exterior Finish | Frame Wood,Stucco,Wood Siding |
| Title to Land | Freehold NonStrata |
Rooms
| Floor | Type | Dimensions |
|---|---|---|
| Main | Living Room | 28''6 x 18'' |
| Main | Kitchen | 19''1 x 16''1 |
| Main | Den | 17'' x 15'' |
| Main | Family Room | 23'' x 21'' |
| Main | Nook | 23''4 x 15''6 |
| Main | Wok Kitchen | 11''6 x 7''6 |
| Above | Primary Bedroom | 24'' x 19'' |
| Above | Walk-In Closet | 13''8 x 8''11 |
| Above | Bedroom | 15'' x 13'' |
| Above | Bedroom | 17'' x 15'' |
| Above | Bedroom | 15'' x 14'' |
| Bsmt | Recreation Room | 27'' x 17'' |
| Bsmt | Games Room | 11'' x 16'' |
| Bsmt | Other | 16''6 x 16'' |
| Bsmt | Bedroom | 16'' x 12'' |
| Bsmt | Bedroom | 9'' x 11'' |
| Bsmt | Laundry | 10'' x 10'' |
Bathrooms
| Floor | Ensuite | Pieces |
|---|---|---|
| Main | N | 2 |
| Main | N | 2 |
| Above | Y | 6 |
| Above | Y | 4 |
| Above | Y | 4 |



















































































