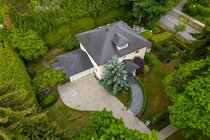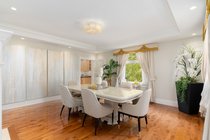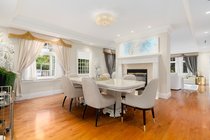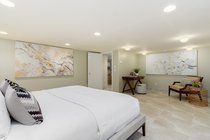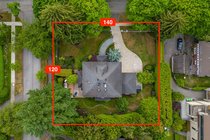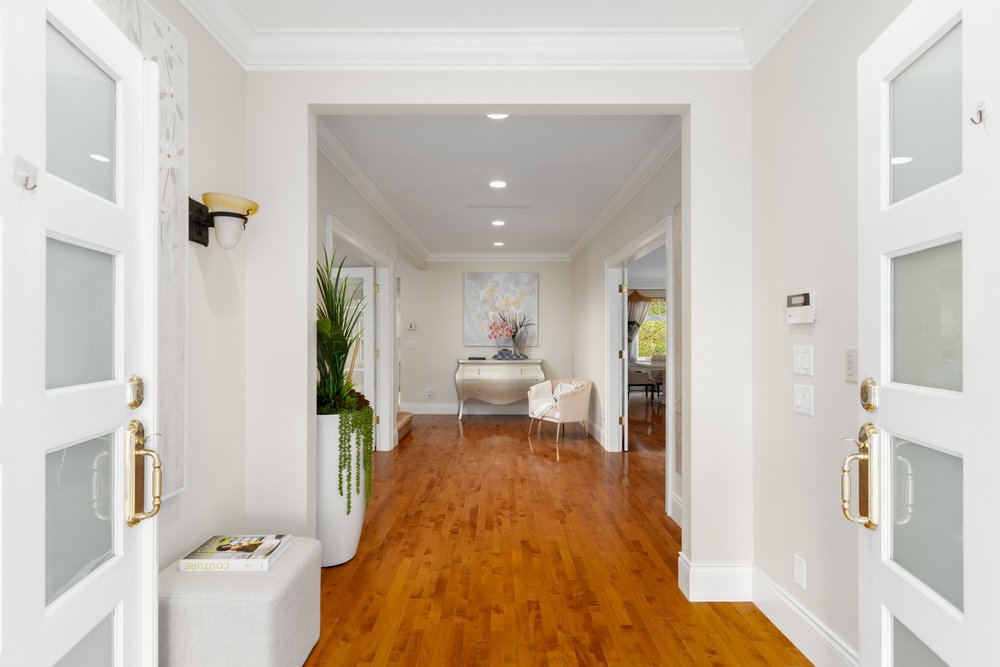Mortgage Calculator
4950 Connaught Drive, Vancouver
Rebuilt from the studs in 2001, this 6,123sf Georgian Mansion sits on a massive 120x140=16,800sf RS-5 property at the corner of picturesque Connaught Dr @ w.34th in prestigious Shaughnessy. Main floor features formal living & dining room divided by a double sided fireplace, a large library/office, gourmet kitchen & family room in the back, plus an enclosed solarium ideal for hosting tea parties overlooking the lush green w/ water feature in your own yard. 3 fully ensuited bdrms on the 2nd floor plus a fully developed attic as a guest bdrm or art studio. 2 more bdrms + a rec rm in the lower level. Beautifully landscaped gardens w/built in O/D BBQ kitchen in a fenced, gated private setting. Fully equipped w/AC, HRV and burglar proof windows. Short drive to top schools, YVR & Downtown.
Taxes (2023): $33,894.60
Amenities
Features
Site Influences
| MLS® # | R2874224 |
|---|---|
| Dwelling Type | House/Single Family |
| Home Style | Residential Detached |
| Year Built | 2001 |
| Fin. Floor Area | 6123 sqft |
| Finished Levels | 2 |
| Bedrooms | 5 |
| Bathrooms | 5 |
| Taxes | $ 33895 / 2023 |
| Lot Area | 16988 sqft |
| Lot Dimensions | 140 × |
| Outdoor Area | Patio,Deck, Balcony |
| Water Supply | Public |
| Maint. Fees | $N/A |
| Heating | Electric, Forced Air |
|---|---|
| Construction | Frame Wood,Mixed (Exterior),Stucco,Wood Siding |
| Foundation | Concrete Perimeter |
| Basement | Full |
| Roof | Asphalt |
| Fireplace | 3 , Gas |
| Parking | Garage Double |
| Parking Total/Covered | 0 / 0 |
| Parking Access | Garage Double |
| Exterior Finish | Frame Wood,Mixed (Exterior),Stucco,Wood Siding |
| Title to Land | Freehold NonStrata |
Rooms
| Floor | Type | Dimensions |
|---|---|---|
| Main | Living Room | 16''1 x 21''1 |
| Main | Kitchen | 12'' x 13''1 |
| Main | Dining Room | 16''1 x 15''7 |
| Main | Den | 16''9 x 16''9 |
| Main | Family Room | 13''3 x 9''5 |
| Main | Study | 7''9 x 13''4 |
| Above | Primary Bedroom | 14''1 x 23'' |
| Above | Bedroom | 10''9 x 16''6 |
| Above | Bedroom | 13''4 x 10''4 |
| Above | Attic | 17''1 x 17''1 |
| Bsmt | Recreation Room | 27'' x 16''9 |
| Bsmt | Bedroom | 15'' x 24''8 |
| Bsmt | Bedroom | 15'' x 10''2 |
| Bsmt | Laundry | 12''3 x 10''2 |
Bathrooms
| Floor | Ensuite | Pieces |
|---|---|---|
| Main | N | 2 |
| Above | Y | 6 |
| Above | Y | 3 |
| Above | Y | 4 |
| Basement | N | 3 |




